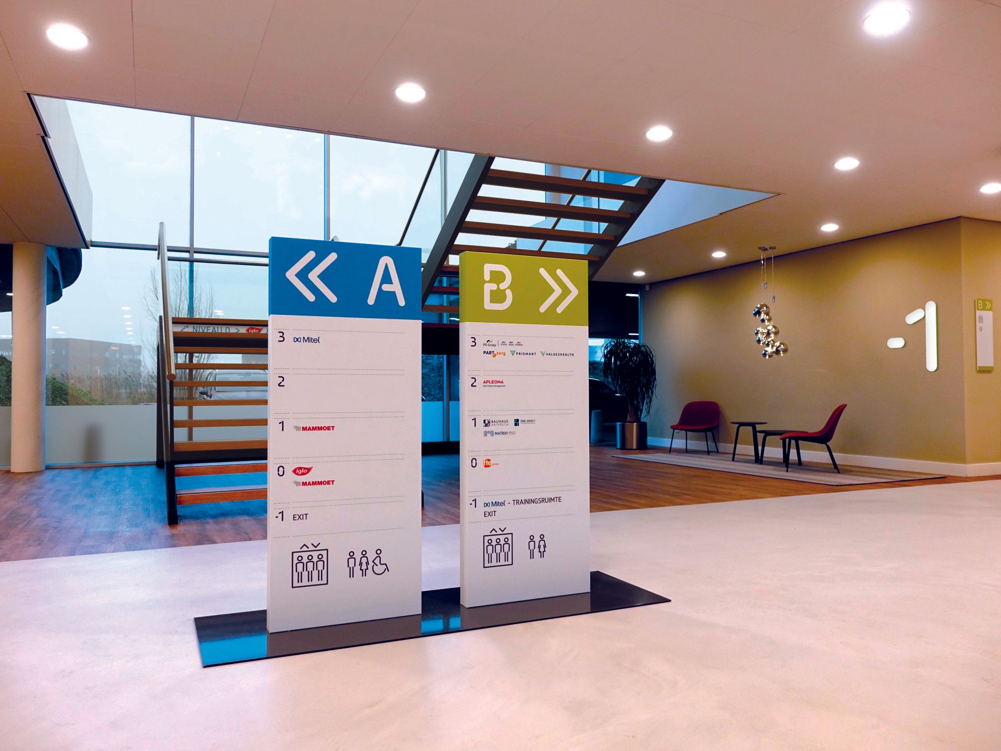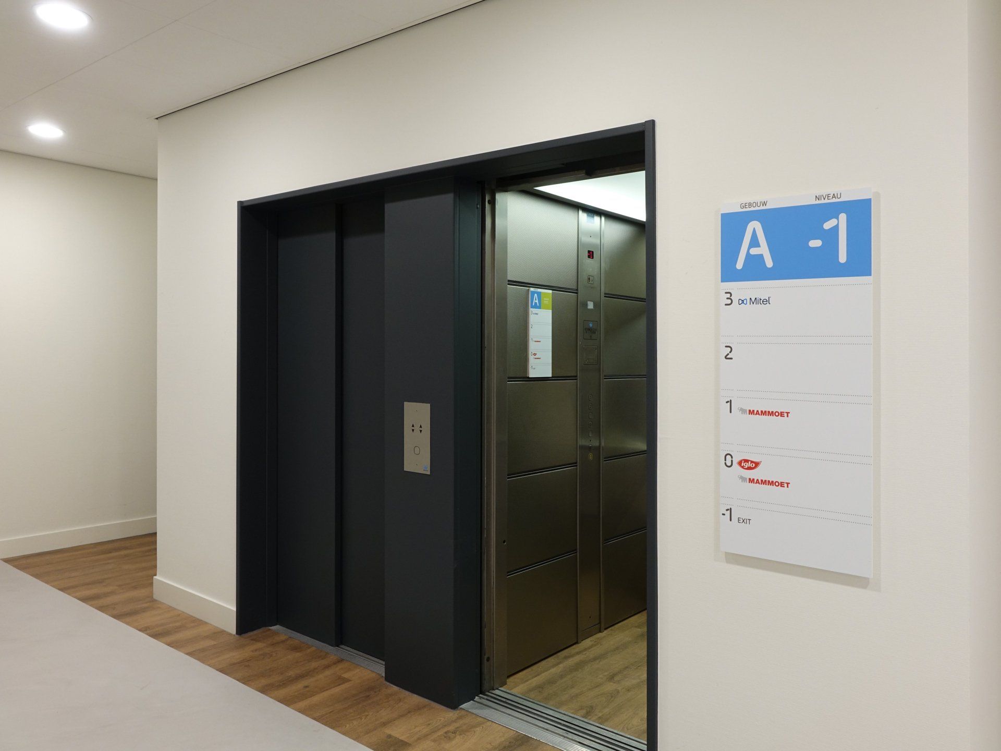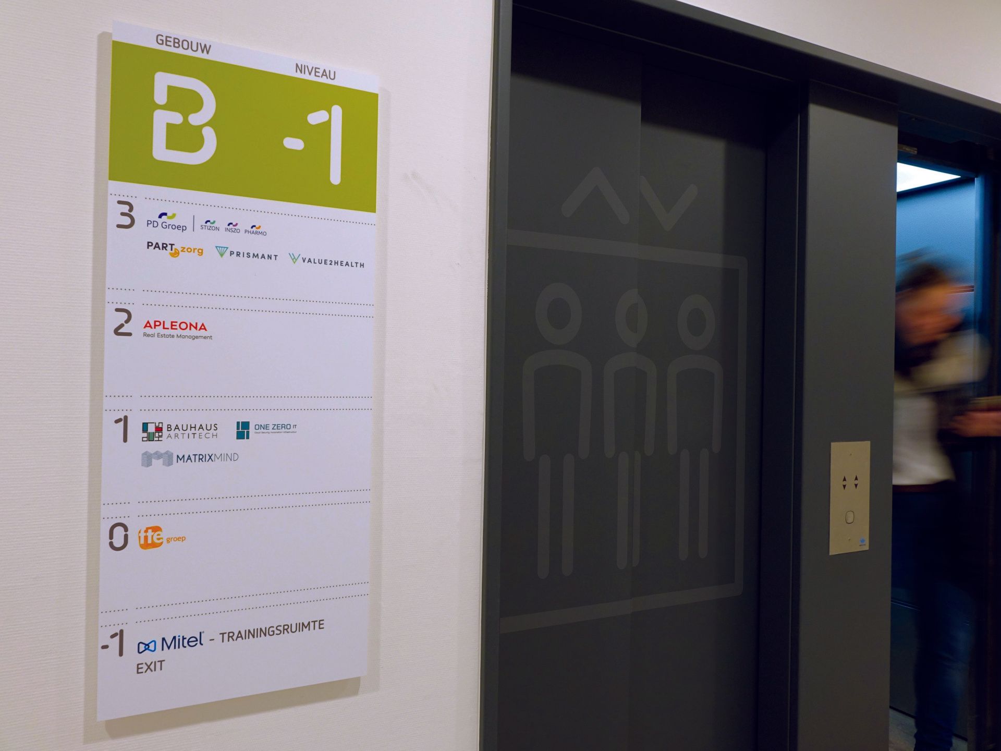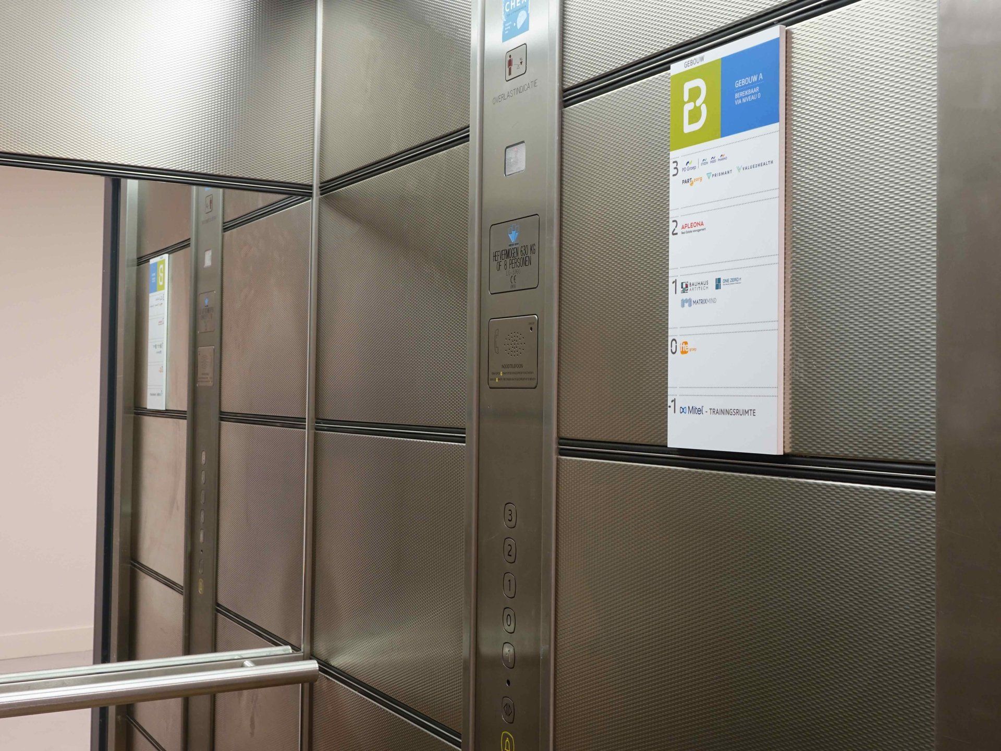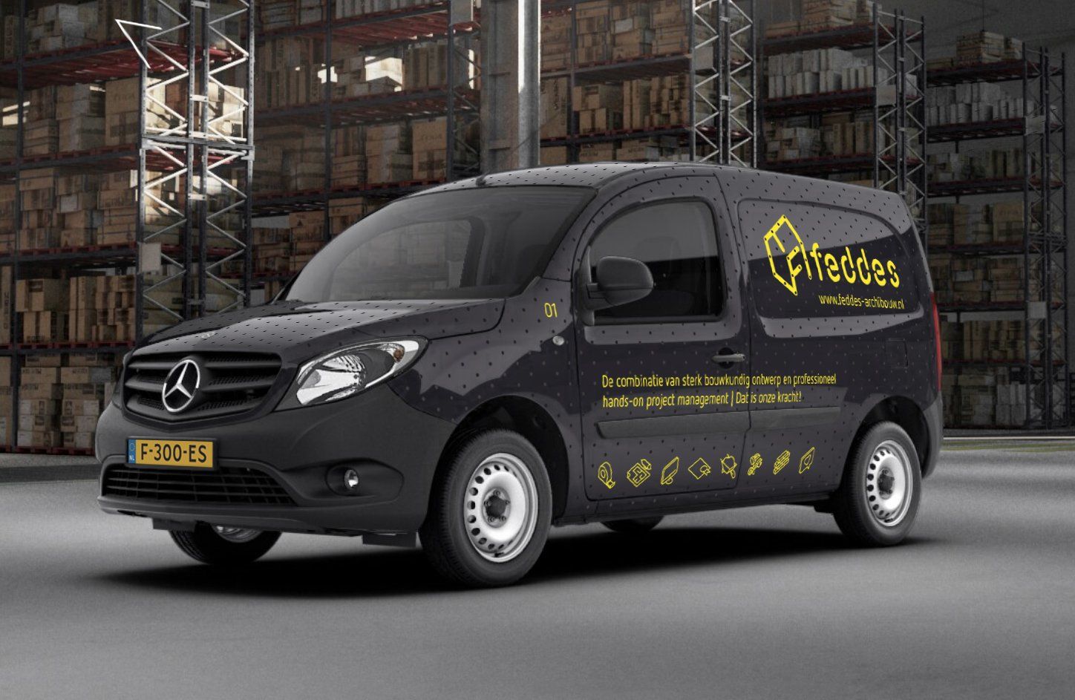APLEONA
Facility Management
/// PROJECT & BRIEF
Apleona manages real estate and technical facilities. Their location in Utrecht consists of a central atrium connecting two office towers that accommodate several tenants. Commissioned by DsignMarking, we had to create a wayfinding suite that clearly distinguishes the two towers from each other and that clearly presents the different tenants, while maintaining an unambiguous building identity.
/// IDEA
By assigning a unique colour for each tower, which is consistently applied throughout the whole building, visitors intuitively find their destination. The soft blue and green respectively symbolise the ponds and lawns that characterise the environment where the building is located. The modular layout of the wayfinding creates a clear and understated system that allows the tenants’ visual identities to stand out without competing with each other.


